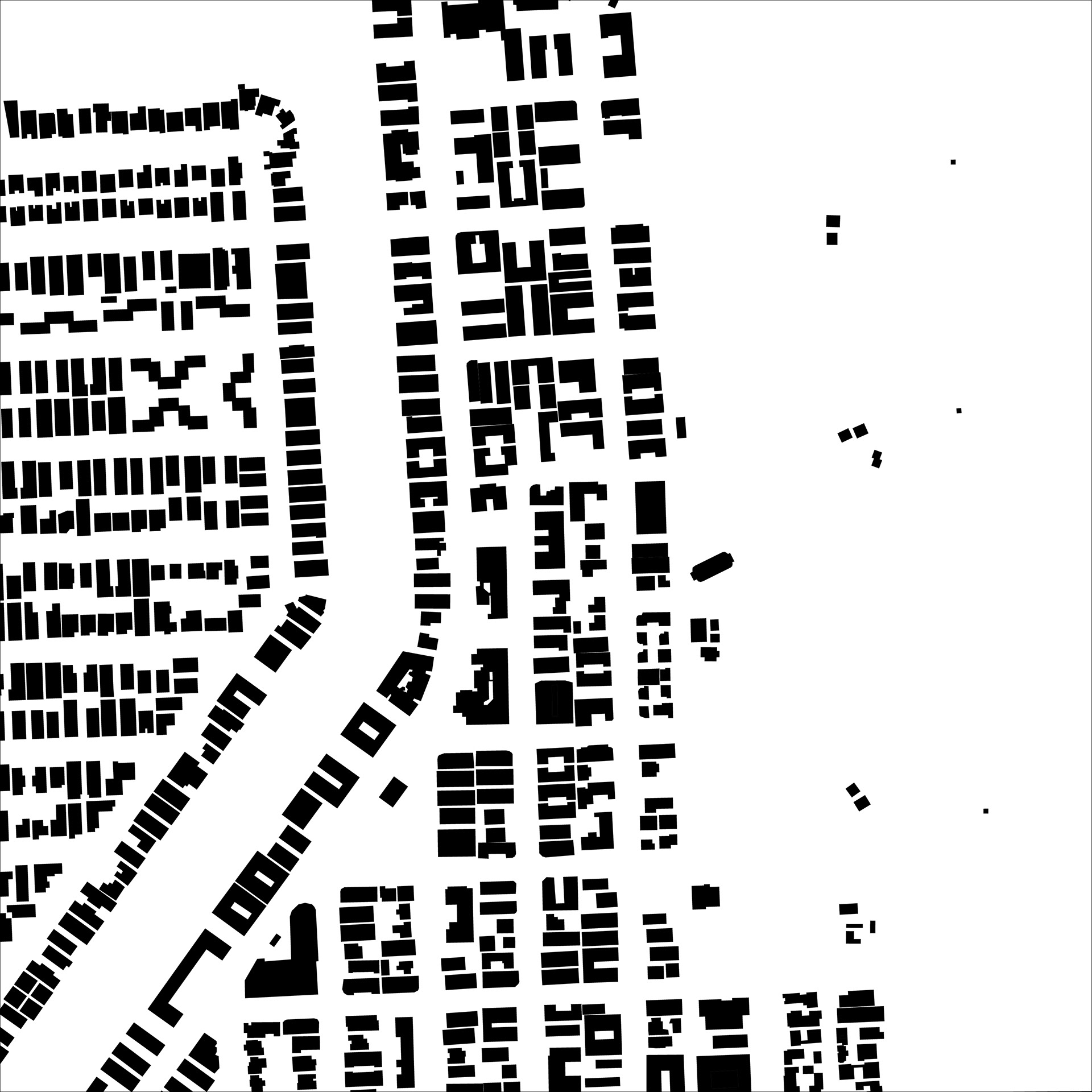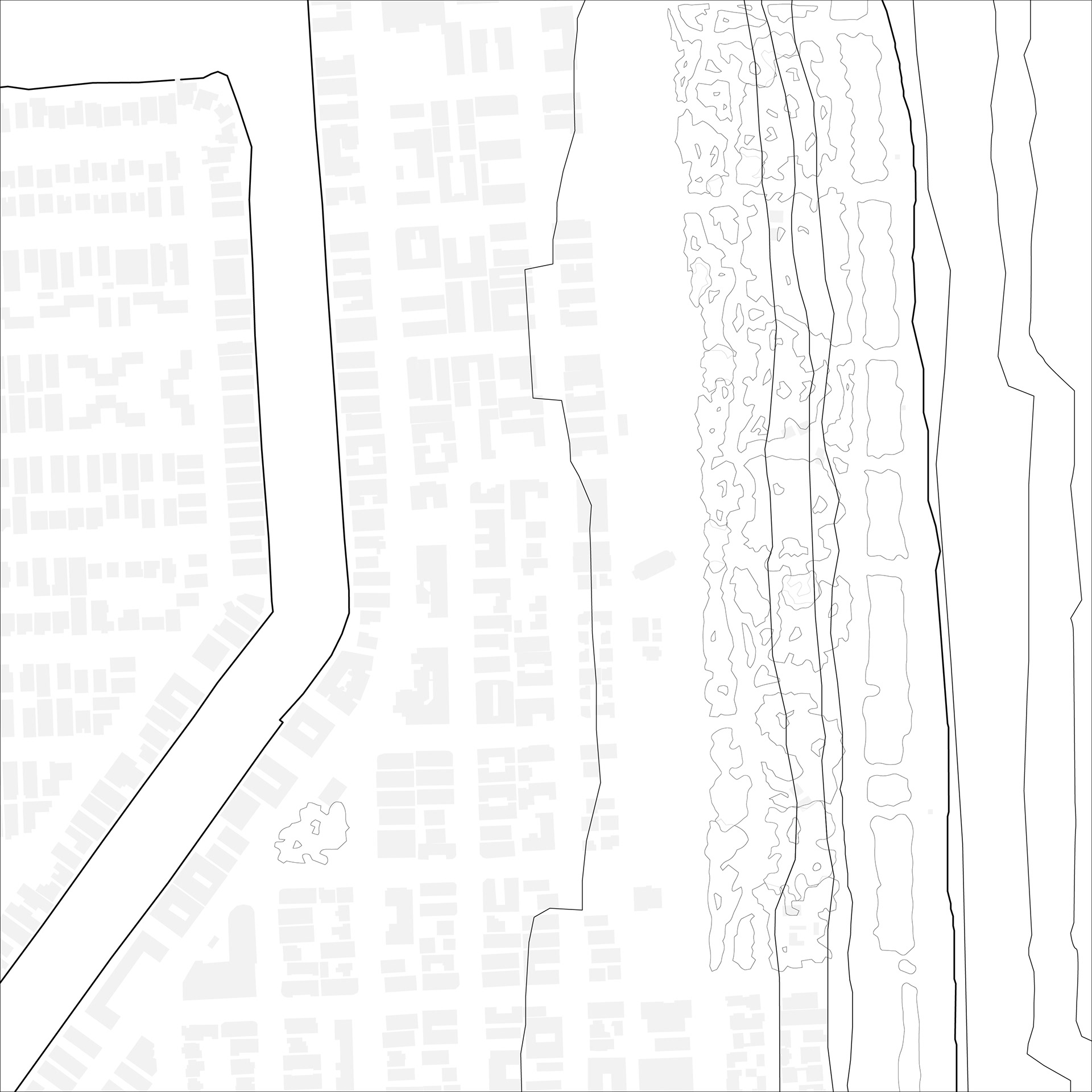The Treehouse, a youth center located in North Miami Beach, Florida. The design of this project utilizes a twenty-five by twenty-five-foot interlocking grid, reimagining the traditional youth center, offering immersive spaces that inspire
wandering, creativity, and personal growth. The interlocking modules maximize space but also appeal to the youthful spirit, serving as circulation space, promoting movement and discovery. The open module design allows ventilation throughout the premises, creating a refreshing atmosphere that harmonizes from the coastal surroundings. Within the modular structure, negative spaces around the circulation spaces are dedicated to functions or vegetation. Whether engaging in physical activities or gardening, the Treehouse bridges the gap between nature and functionality.
wandering, creativity, and personal growth. The interlocking modules maximize space but also appeal to the youthful spirit, serving as circulation space, promoting movement and discovery. The open module design allows ventilation throughout the premises, creating a refreshing atmosphere that harmonizes from the coastal surroundings. Within the modular structure, negative spaces around the circulation spaces are dedicated to functions or vegetation. Whether engaging in physical activities or gardening, the Treehouse bridges the gap between nature and functionality.


The site located at 200 82nd Avenue in North Miami Beach is characterized by a flat coastal topography typical of barrier island environments, with sandy substrates transitioning to urbanized areas. Situated within a low-lying floodplain, the area is particularly vulnerable to tidal flooding and storm surges, exacerbated by rising sea levels and extreme weather events. Its proximity to the Atlantic Ocean enhances its ecological and recreational significance, while adjacent green spaces, such as North Beach Oceanside Park, contribute to environmental resilience.
Ground Floor Plan
Second Floor
Third Floor
Programs
The Treehouse serves as a vibrant community space designed to meet the diverse needs of its users. Its three floors are connected by a large tree at the heart of the site, symbolizing growth and unity. Each floor caters to the youth and the local community. The first floor provides a welcoming experience with commercial areas, a covered skate park, and recreational spaces. The second floor features outdoor fitness machines, a playground that links to the ground floor’s recreational area, and access to the gymnasium, alongside classrooms and offices. The third floor offers a secondary gymnasium entrance, a running track overlooking the games, community gardens, cozy seating, and a nutritious juice bar.

